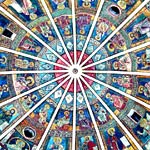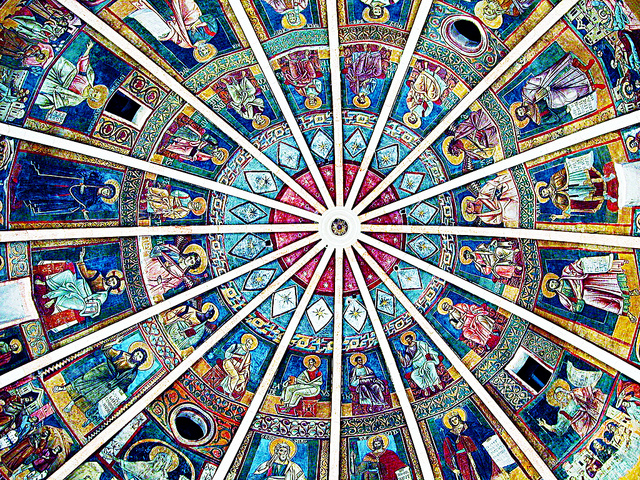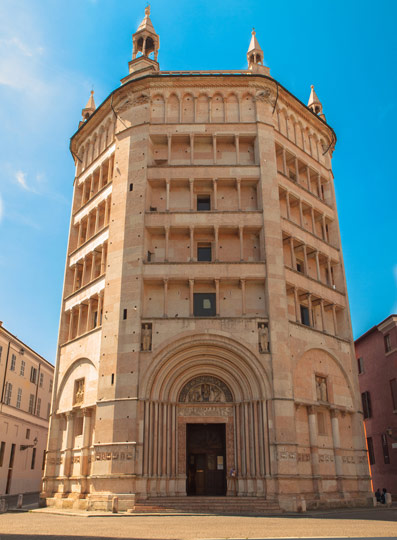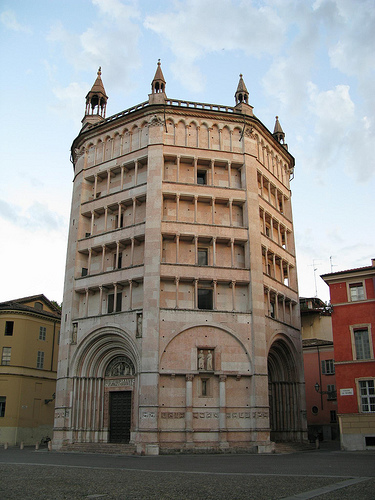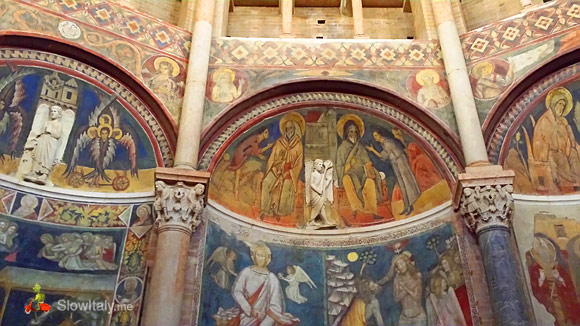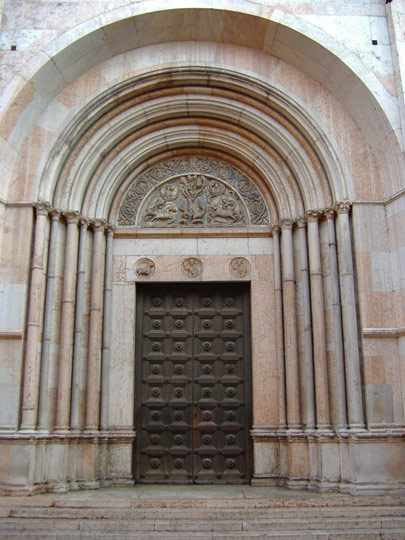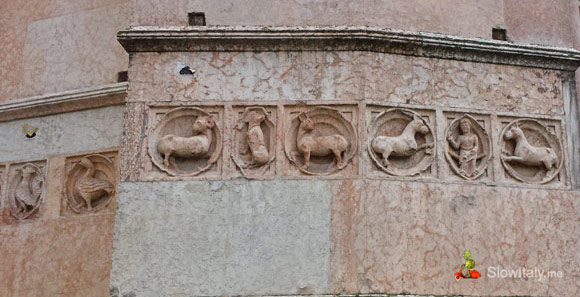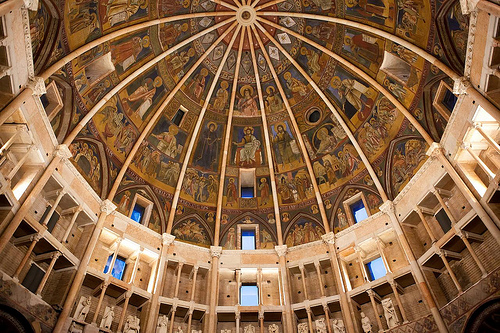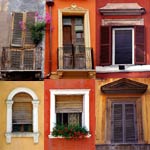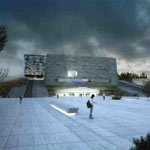Parma Baptistery: a testimony of that unique moment in time when Romanesque became Gothic
The octagonal, Romanesque-Gothic Baptistery of Parma is considered one of Italy’s most harmonious medieval monuments. It was commissioned to Benedetto Antelami, who worked on it both as sculptor and architect, by the City Council of Parma in 1196. Entirely covered in the Verona pink-colored marble, the Parma Baptistery was not finished until 130 years later, due to a dispute between Verona and Parma, which led to a shortage in the Veronese marble.
The Baptistery is located on Piazza del Duomo, next to the Cathedral. The three medieval buildings on Piazza del Duomo span three centuries of history, going from the 11th to the end of the 13th century, starting with the Bishop’s palace, representative of the Romanesque period to the Baptistery, preluding a more refined Gothic period.
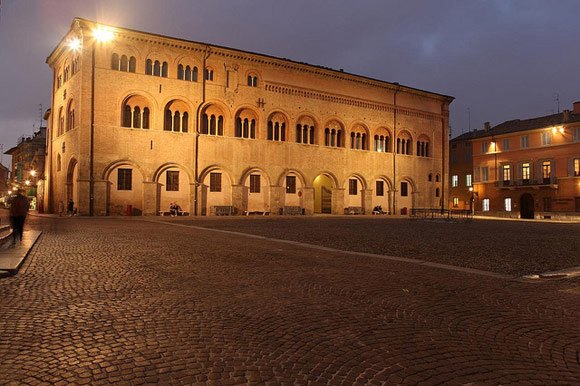

Antelami was the first artist to mark the transition from the rigorous Romanesque style to the new Gothic style, combining elements of the Lombard tradition (Lombardy was Antelami’s home region) with influences of French architecture. The grand, soaring vertical lines and the obvious predominance of the nave over the side aisles are typical of the great Burgundian cathedrals.
The whole structure delivers a strong symbolic and spiritual message. The number eight and its multiples and divisors are prominent in the architectonic elements of the Baptistery: the structure has eight facades, the roof counts eight slim lanterns, while the interior consists of a 16-sided polygon with 16 arches.
In the Christian symbology the number 8 represents the resurrection of Christ, which occurred on Sunday, simultaneously the First Day and the Eighth Day of the Week. The divisor 4 is also well represented: there are four tiers of open loggias, four columns supporting the four arches above the gates, the wooden west gate is made of 8 per 4 squares, etc.
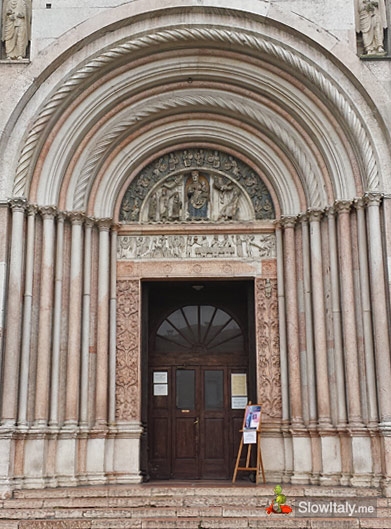
Today, the north gate appears to be the main entrance, but following a symbolic-liturgical interpretation the west gate (which faces the altar on the east side, the usual position of the main entrance of a church) would be the main gate. However, the North gate is the most symbolic one. The Virgin, partron of the city, is seated on the throne in the lunette above the gate, while the twelve Apostles are shown in the frieze. The lunette above the West gate represents the Last Judgement.
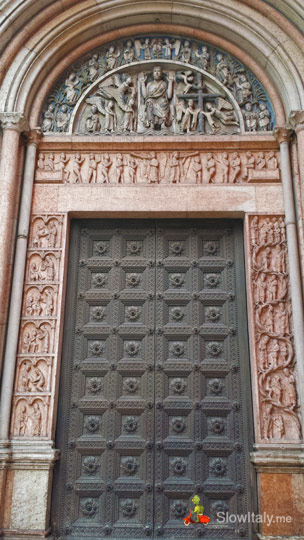
The less decorated southern gate is of a later date. It is the only one not by Antelami, but by his pupils, and also the only one that counts only three columns.
A strip of figures carved in the pink-colored marble runs on the outside of the baptistery. It is known as a zoophorus, a collection of real and imaginary animals and 79 geometric elements (octagons, squares, circles, ovals). The strip begins on the south side and finishes east.
At the same height as the zoophorus are also 4 tiles in Carrara marble representing the four virtues (Faith, Hope, Charity and Chastity).
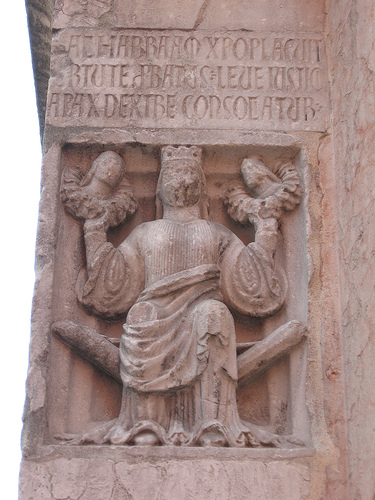
The alignment of the building also delivers a spiritual message. In the early Middle Ages the art and architecture of Christian buildings was shaped by astronomical observations. The ground plan and strategically placed windows were intended to produce spectacular lighting effects on certain liturgically significant days, in function of the rising or setting of the sun, the moon, the stars or the planets. It is said that on June 24, the feast of St John the Baptist, the patron Saint of the Baptistery, light effects occur that spotlight specific scenes and figures inside the Baptistery. Likewise, the placement of the statues of the months and of Antelami’s zodiac were probably also influenced by symbolic and astronomical considerations.
The interior of the building consists of a 16-sided polygon corresponding to the eight external sides and joining with the sixteen segments of the cupola. The sides are decorated with 13C frescoes of Byzantine inspiration depicting scenes from the Life of Christ and the Golden Legend. In this article, the sides and lunettes are numbered from 1 to 16, starting from behind the main altar to the east (to the left in the photo below).
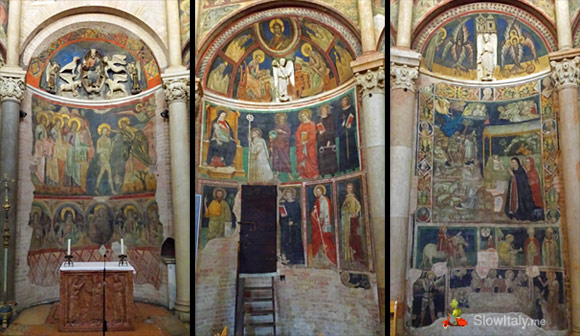
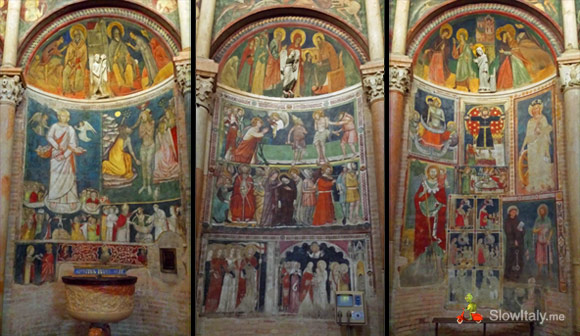
At ground level each side of the polygon forms a niche. Only two lunettes, the 5th (internal southern lunette) and the 9th (internal western lunette) are the work of Antelami, while the other ones are by his pupils.
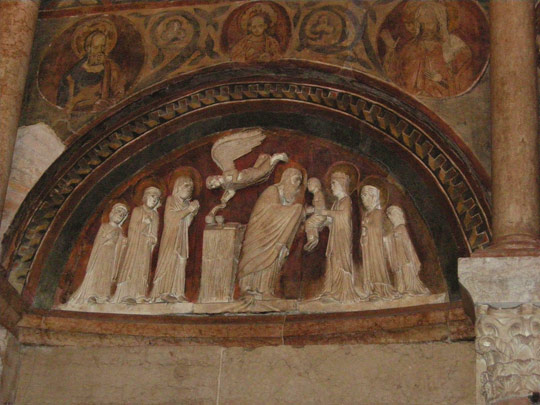
You might also like:
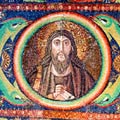
9 Art Cities in Emilia Romagna
Written May 25, 2012; updated January 13, 2014.
Photo credits: all photos © Slow Italy, except (top to bottom): giovanni_novara, Baptistery by Franco Folini; Bishop’s Palace by Art History Images (Holy Hayes); Duomo by Spaceodissey; ccrrii; South gate by sdruso; Faith by ho visto nina volare; Giampaolo Urbani; Art History Images (Holly Hayes).

